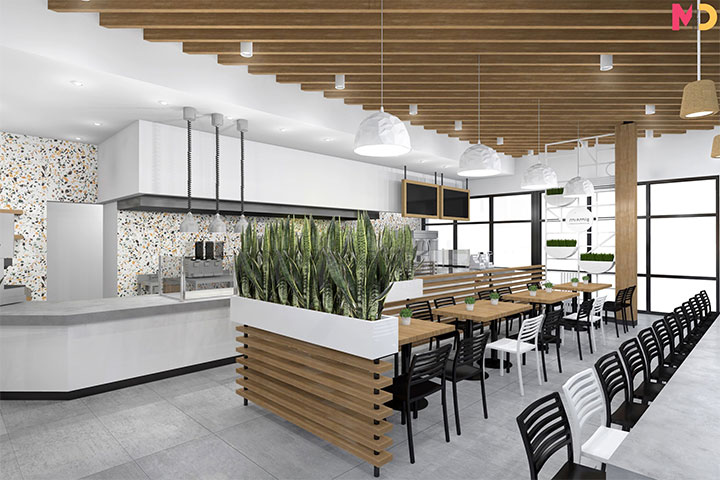
How can I make my restaurant kitchen and bar design more efficient if space is limited? How can I incorporate a cozy, comfortable bar too? These are common enough questions, especially for small restaurant owners.
However, even if space is limited, functionality and workflow don’t have to be.
Space-Optimized Kitchen and Bar Design
For small restaurants, every bit of space should count, whether it’s the kitchen, bar, dining area, or pickup counter.
The kitchen serves as the production hub where everything should be in its right place to maximize efficiency. The bar, on the other hand, should be well-stocked and equipped without looking cramped.
For this reason, it’s imperative to have strategic space planning and execution that promotes productivity and overall dining experience.
How do you organize a small restaurant kitchen or bar?
Optimizing your small space for your bar and restaurant kitchen layout requires a smart integration of utility, high functionality, and aesthetics.
Pro tip: Make every corner and nook functional, even windowsills!
To help you get started, here are some insights from industry experts on both bar and commercial kitchen design.
Logical Spaces for Maximum Flow and Function
A kitchen layout should make sense in terms of sequence and flow to eliminate unnecessary movements. In a restaurant, time is a high-value currency. Restaurant consultants always highlight the importance of simplifying or streamlining the layout and procedures to maximize productivity in the kitchen, bar, and other parts of the restaurant.
There should be a seamless flow from preparation to serving so that no time, ingredient, or effort is wasted.
Flexibility in the Kitchen and Bar
Even with limited space, having multiple purposes for a kitchen or bar space can significantly downsize your space requirements without sacrificing essential functions. The key is making smart integrations to save space and movement.
For example, equipping your bar area with basic utensils eliminates the need to prepare and cut cocktail garnishes in a separate space. Strategically placing shelves and cabinets between kitchen sections can expand their storage purpose and serve multiple sections simultaneously.
Also, customizable modular workstations can be converted based on the day’s menu or what the kitchen needs at the time. This lessens the need for more space and enhances versatility.
Compact and Multi-Function Equipment
Opt for small but multi-functional equipment over bulky ones to save you space and cost. Examples are a combination range and oven, a multi-blade food processor, or a versatile oven.
This way, you’ll have less to store and clean but still be able to do what needs to be done. Kitchen experts can help you find the right space-saving kitchen and bar equipment in the market that can easily fit your kitchen or bar space allocation without sacrificing output quality and ROI.
Vertical and Wall-Mounted Storage Solution
There are lots of kitchen essentials that need to be appropriately stored for easy reach. When space is insufficient, the way to go is up.
Utilizing vertical space with wall-mounted overhead racks for pots, pans, or wine glasses or wall-mounted shelves and cabinets can easily increase kitchen and bar efficiency.
Go Big Even with Small Space
Yes, it’s possible to have a fully functioning and well-equipped kitchen and bar, even with limited space. TRG Restaurant Consulting has been helping restaurant owners maximize their space by strategically integrating innovative solutions from planning all the way to execution.Get a free quote today so you can have your kitchen and bar run at full speed and capacity the way massive-scale kitchens and bars do.




