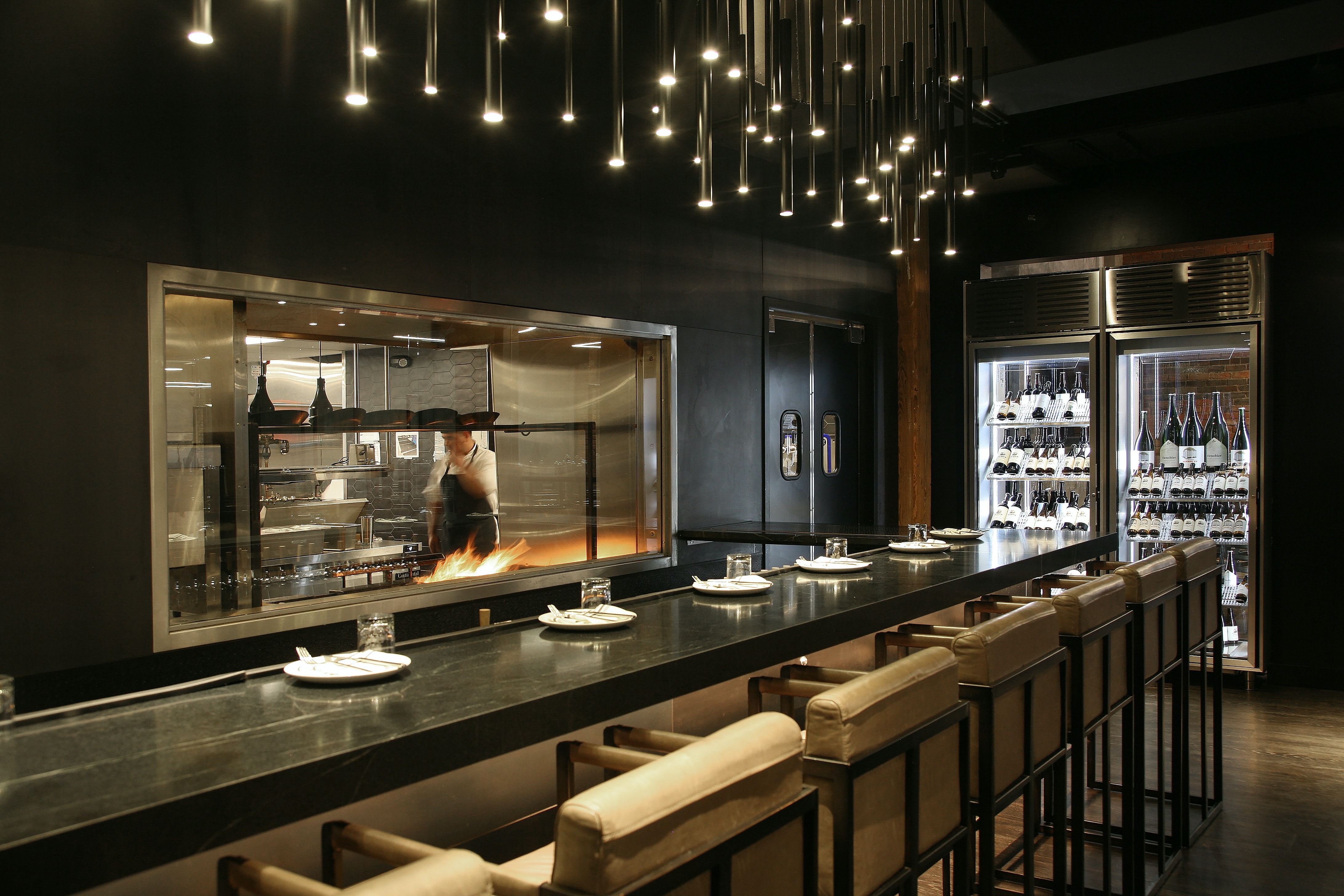Introduction
A well-designed commercial kitchen and bar is an efficient way to prevent accidents and ensure proper management. Whether you want to re-design your current business or start a brand new restaurant, you have to pay close attention to your commercial kitchen and bar design.
The ideal commercial kitchen and bar design must have a flawless layout that optimizes the entire workflow. Of course, there is an ocean of commercial kitchen layouts. So, the key is to opt for a commercial kitchen and bar design that caters to your needs.

Commercial Kitchen and Bar Designs: Raise the Bar of Considerations
Different commercial kitchen and bar designs complement different needs. It means your search for the “perfect” commercial kitchen and bar design should revolve around specific considerations.
Simplicity Matters
It is no secret that commercial kitchens and bars attract a lot of clutter and endless clutter creates confusion. In fact, a cluttered kitchen environment can have a negative impact on service. The trick is to focus on simplicity to maximize effectiveness and space.
But simplicity is not as easy to achieve as you might think. You have to take into account room, drop-in spots, server stations, equipment, kitchen corners, and shelving to achieve or maintain simplicity.
Attention to Detail
When you design your commercial kitchen and bar, focus on the workflow to ensure optimal efficiency. On the surface, the design may sound straightforward, but it takes attention to detail and broadmindedness to achieve perfection.
For instance, a modern and independent bistro will have a different design and equipment than a traditional fast-food joint. So, before you plan a commercial kitchen layout and structure, figure out the equipment that would accommodate stations and increase the workflow throughout the kitchen.
More Flexibility
A commercial kitchen and bar is an exuberant and dynamic space. It is the reason some of the best kitchen layouts are able to adopt new changes and evolve over time. Remember, it can be something as simple as adding new dishes.
In short, an adaptable commercial kitchen and bar space allows businesses to integrate multiple workstations and movable equipment.
More Space Efficiency
Efficient commercial kitchen space is the one where you can supervise operations in real-time without issues. For instance, small commercial kitchen designs have dedicated concession stands, food trucks, and countertop equipment. In fact, even a commercial kitchen with limited space can thrive so long as you’re aware of your needs.
Perfect Flow
A commercial kitchen and bar is a busy space, and if you want to cut out the chaos, opt for a commercial kitchen design that focuses on the flow of personnel and material. Remember, you don’t need the most attractive layout. Instead, choose a logical and practical layout where materials and employees can operate in a circular pattern.
To Sum Up
Naturally, you don’t just want to settle for “any” commercial kitchen and bar design. So, look for the most well-thought-out commercial kitchen design that offers a perfect balance for equipment, workflow, and layout. Think of this combination as a way to achieve success. Besides, an optimized and efficient commercial kitchen design can help employees perform better, prevent accidents, and boost kitchen workflow altogether. If you need help designing your space, contact TRG today for a no obligation consultation.




