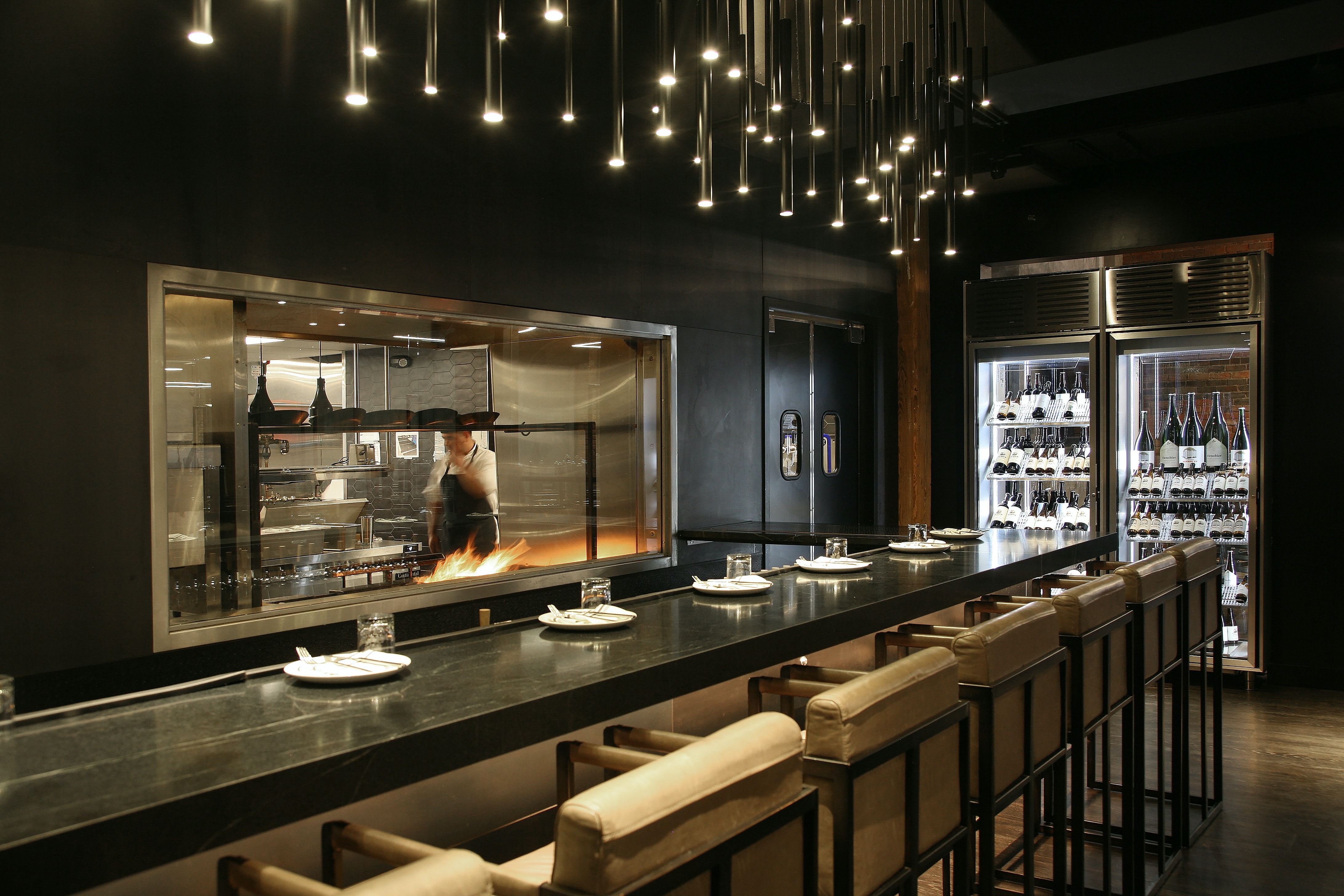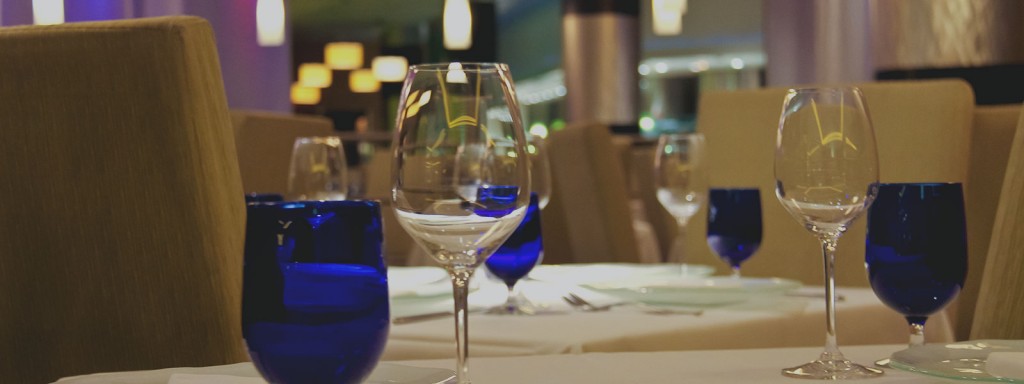
Restaurant kitchen design must strike a balance between aesthetics and functionality. The space must look attractive for customers to enjoy and share their dining experience on social media or with friends and family.
However, practicality must remain a priority—no restaurant should sacrifice beauty for usefulness. Luckily, there are many ways to balance the two.
What Makes Restaurant Kitchen Design Functional?
Functional and efficient restaurant kitchen design is a critical element for success. The restaurant’s center of productivity is where food is prepared and cooked.
Traditionally, diners don’t see into the kitchen. But in recent years, open designs where part of the kitchen is in public view have become trendy—Gordon Ramsay’s Hell’s Kitchen Restaurants is an excellent example of this.
Either way, best practices must be adhered to when designing a restaurant kitchen. Here are some of them:
Organization
The restaurant kitchen design must make it easy to organize and access all of the necessary tools and equipment for the staff to prepare and cook everything on the menu:
- Utensils
- Pots and pans
- Plates and other serving vessels
- Ingredients
- Cleaning materials
- And more
Multiple sinks must be easily accessible for preparing ingredients and washing dishes and utensils. Cooktops and ovens must be laid out for all cooks to work at maximum efficiency. The service area must accommodate all front-facing staff bringing freshly prepared dishes to customers.
Space
Real estate is expensive, so restaurant owners understandably want to make the most of all available space. However, one must also consider that staff moves around the kitchen, from the prep station to the sink, the stove, and back again.
The kitchen layout should be optimized for movement to minimize the risk of accidents.
Energy Efficiency
According to an ENERGY STAR report, restaurants spend five to seven times more energy per square foot than any other commercial establishment. A restaurant kitchen can optimize power consumption and improve profitability when designed well.
What Makes a Restaurant Bar Functional?
Organization, space, and energy efficiency must be prioritized when designing a restaurant bar.
Alcoholic beverages must be in full view of the customers and easy for the bartender to reach. The same goes for the ingredients needed to make cocktails and mixes.
Unlike the kitchen, the bar is always in full view of customers, so aesthetics is just as important as practical details. Here are the other things you need to consider when designing a restaurant bar:
- Lighting
- Color palette
- Furniture (bar table and high chairs)
- Decor that matches the rest of the interiors
Design Can Make or Break Your Restaurant Business
Designing a restaurant kitchen and bar can be quite stressful, which is why it’s best to leave it to the experts. Professionals in restaurant kitchen design will take care of the following:
- Architectural details
- Interior design
- Mechanical, electrical, and plumbing amenities
- Movable and fixed equipment (customized for your specific use cases)
- Kitchen and bar fixtures
- Other critical installations
TRG Restaurant Consulting will help you with all of these and more, including acquiring permits for all the needed construction in your kitchen and bar design.
Contact TRG Restaurant Consulting today or get a free quote.




