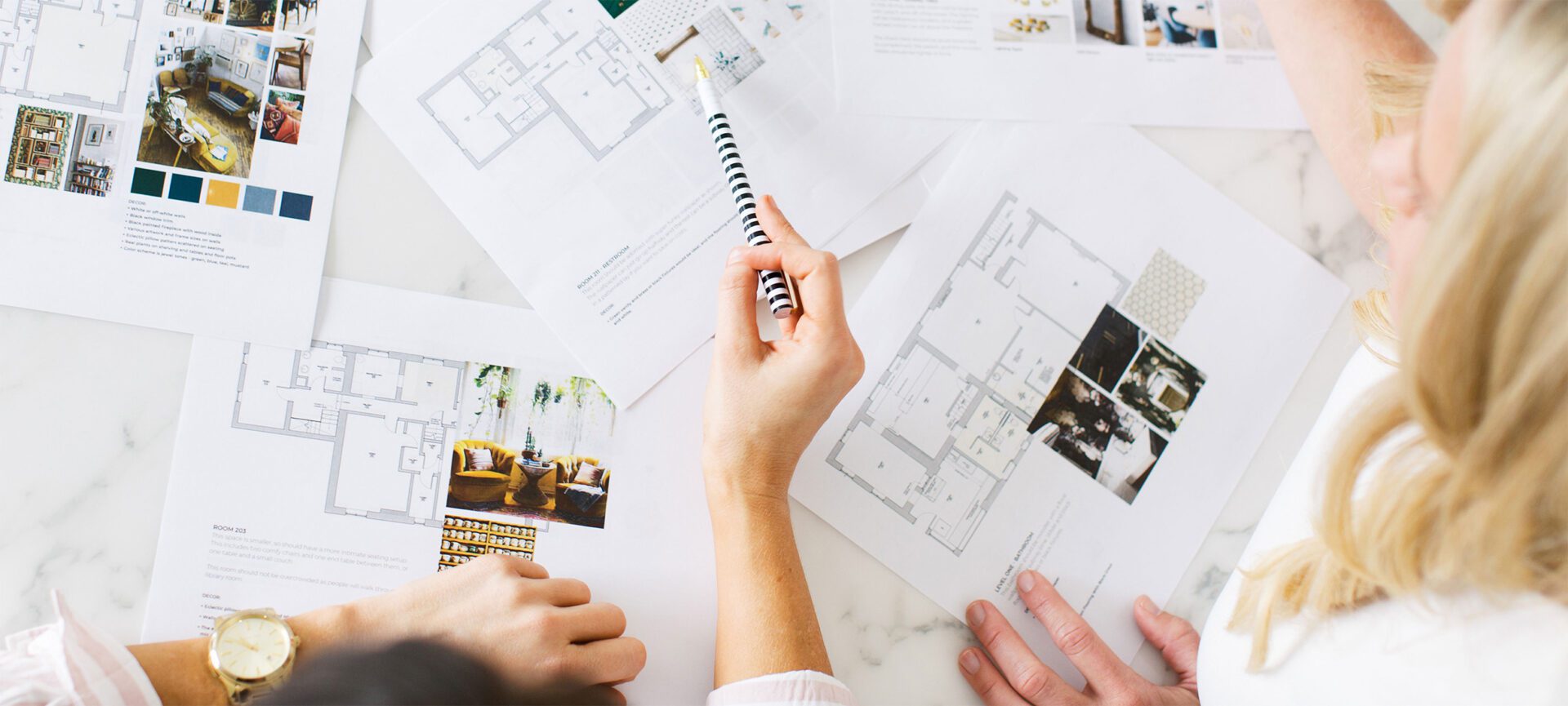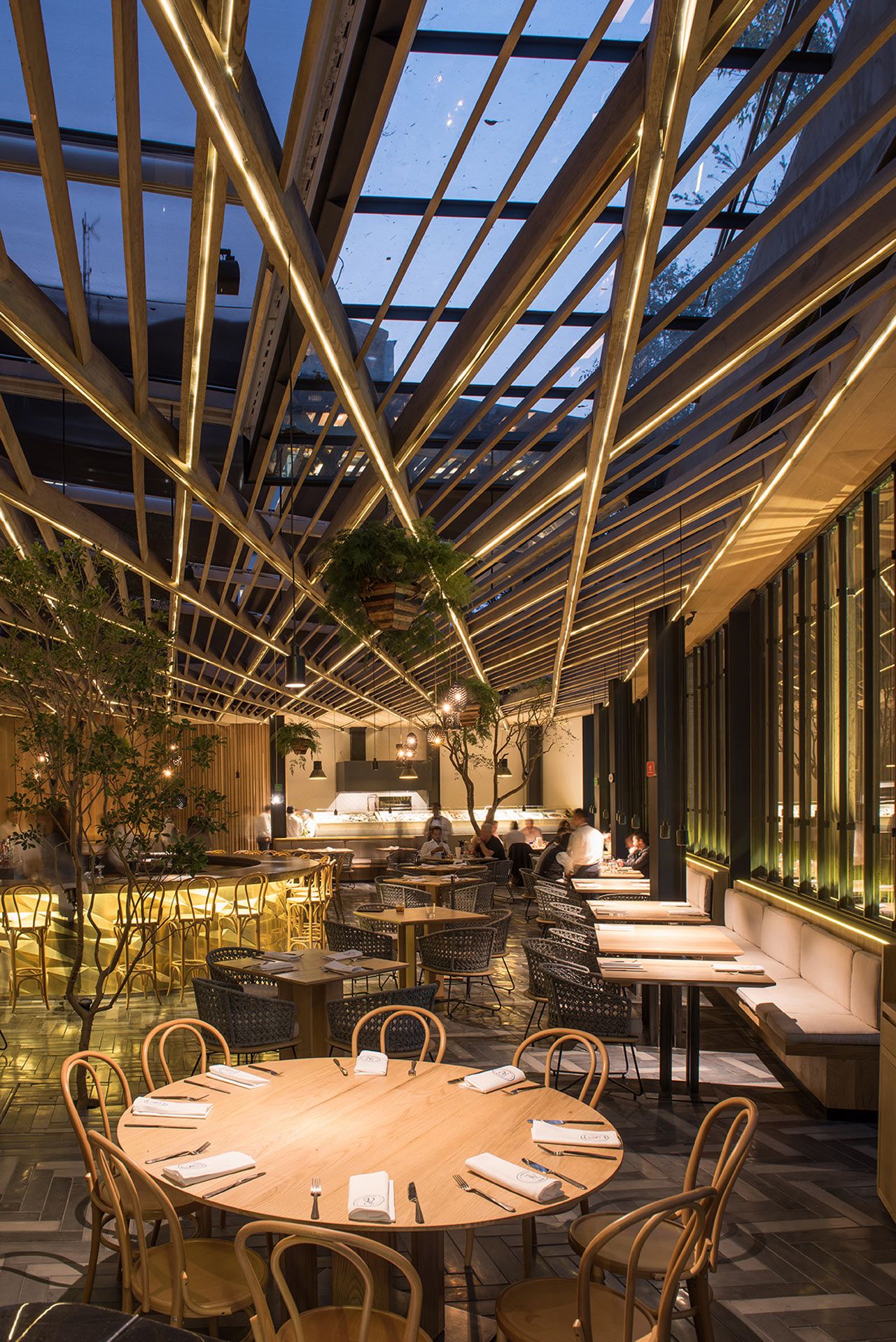
Where To Start With A Restaurant Design
If you’re planning to open or revamp your restaurant, restaurant design is one of the first things you must consider. A well-designed restaurant plays an important role in customer satisfaction and retention, which in turn affects a restaurant’s success.
Here are some guidelines to factor in when coming up with a restaurant floor plan.
Restaurant Design Elements
The following are the key elements when designing your restaurant’s layout:
- Dining room
- Kitchen and preparation room
- Storage area
- Bar or countertop area
- Waiting or entrance area
- Restrooms
- Compliance with accessibility regulations
- Patio or outdoor dining space
To ensure a smooth operational flow, you must ensure that the outdoor space is in sync with your restaurant design. Also, factor in lighting as it is crucial for creating the ambiance you want for your restaurant. For example, if you place your dining tables near large lights, your customers may have to deal with harsh and unpleasant glare.
Primary Space
Devote the primary space of your restaurant floor plan to the dining room. It should take up most of the space in your restaurant so that your patrons can enjoy a comfortable dining experience.
The kitchen, preparation, and storage areas should comprise the rest of the space in your restaurant. If you plan to include a bar or waiting area in your layout, you’ll have to adjust the allocation of space accordingly.
You must also provide enough room for the free flow of customer and server traffic between seating, tables, and other fixtures.
Kitchen Layout
A restaurant kitchen layout usually has the following five areas:
- Food preparation station
- Cooking area
- Service area
- Storage space
- Cleaning or washing area
This layout helps staff remain in their designated stations. It also ensures smooth yet minimum movement which impacts productivity and safety. An efficient kitchen layout like the one suggested here reduces order turnaround times and wait times while improving service quality and maximizing customer satisfaction.
While designing your kitchen, it’s a good idea to ensure that servers have a good sight line or visual connection to the dining area to increase response times. Place point-of-service stations near the dining tables to ensure this.
Restroom Layout
Make sure that restrooms are easily accessible yet located some distance away from the dining area. If a restroom door opens too close to the dining room, your staff and patrons will find it difficult to move around.
Once you allocate space for your kitchen in your restaurant design, factor in the placement of restrooms. You can consider placing your restrooms near the kitchen. This will help you tie them into adjacent plumbing lines and save on plumbing costs.
The restrooms must be large, sufficiently comfortable, and have fixtures that are easy to clean and maintain.
Conclusion
Now that you know the various elements of a streamlined restaurant design, it’s time to start implementing them. This process may be difficult, confusing, time-consuming, and resource-intensive.
That’s why The Restaurant Group is here to help you. We offer consultancy and management services and solutions for restaurants of all shapes and sizes. We can help you meet your restaurant’s design and operational needs so your restaurant can be a commercial success.
Contact us for a free quote or explore our services to know more.





