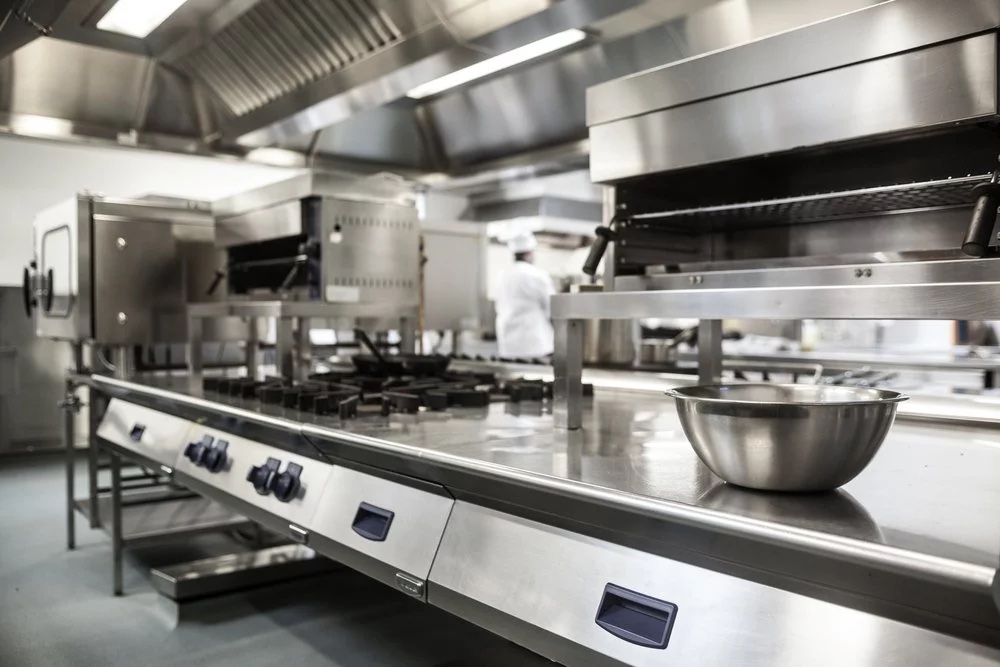
How Important Is A Commercial Kitchen Design?
Where commercial kitchen design is concerned, more is expected and demanded. These kitchens are used more heavily than residential kitchens and their effective design contributes to a restaurant’s success. A thoughtfully planned commercial kitchen allows staff to perform well while working efficiently and safely. When done right, it can reduce staff turnover and improve your overall customer experience.
So, to come up with a well-functioning commercial kitchen design, what factors do you need to consider and plan for? Let’s take a look.
Commercial Kitchen Components
A commercial kitchen design needs five components:
- Service area
- Cooking station
- Food preparation area
- Washing or cleaning station
- Storage area
These sub-areas ensure smooth and successful kitchen operations.
5 Fundamentals of Commercial Kitchen Design
Here are five basic steps in designing a commercial kitchen:
1. Know Your Menu
Decide on a menu or the cuisine that your restaurant will serve. This decision will help you assess your commercial kitchen’s needs and help you create a layout with the right equipment.
Involve your chef or food service department in this process. They can give you a better idea of the kitchen equipment and configuration that works best for your menu.
2. Know the Available Space
Measure the space available in your commercial kitchen. This will help you gain clarity on what you have to work with and help you design a suitable kitchen workflow. Also, decide on the placement of doors, windows, restrooms, and electrical outlets.
It’s advisable to allot 60% of your available space to the front-of-house area and dedicate the remaining 40% to the back-of-house area.
3. Incorporate Safety
Your commercial kitchen space should safeguard food safety. You can easily do this by keeping the cleaning and storage areas away from the cooking and service areas. In storage areas, keep food and chemicals as far away from each other as possible.
Also, read up on local regulations and codes regarding food safety in food service operations. This may require you to modify your kitchen layout to ensure the highest levels of food safety while meeting federal guidelines.
Consider your employees’ health and safety needs too. Ensure that the space has proper ventilation. For example, adding floor mats can decrease knee and back problems that your staff may encounter from long hours of standing.
Another important kitchen design element is fire safety. Your restaurant should have smoke detectors, fire extinguishers, fire exits, and other emergency tools.
4. Embrace Ergonomics
Besides safety, incorporate ergonomics into your commercial kitchen design. Creating a user-friendly and functional kitchen layout requires you to factor in:
- The number and placement of kitchen equipment
- Your kitchen staff size
- How employees will move between different workstations
5. Streamline Staff Communication
Factor in human needs while designing your kitchen space. Your kitchen must allow staff to interact and communicate with each other easily.
An open floor plan is better than a maze-like kitchen with walled-off areas. This makes it easier for managers and chefs to supervise operations and communicate with one another.
Conclusion
Optimizing your commercial kitchen design will help you improve productivity, efficiency, safety, and customer satisfaction in your restaurant. This will help you attract more customers and take your restaurant to the next level.
Designing a successful commercial kitchen can be confusing. This is where The Restaurant Group can help. We offer expert guidance and all-around design solutions for restaurants to help them achieve success.




