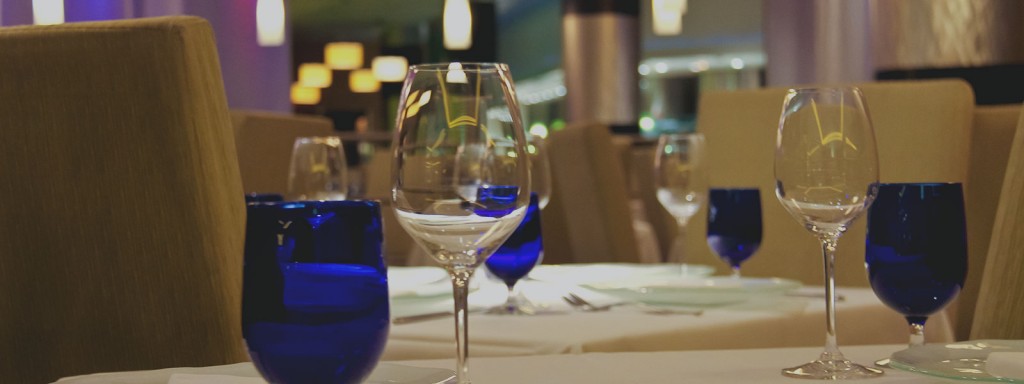In the restaurant industry, things must carefully be planned out. A well designed kitchen, bar, and floor plan is key to your success as an establishment. When we talk about designs, one might think about the visual appearance. That’s all good and well but that is not the sole factor you need to focus on. Looking good isn’t enough.
Layout
Whether you are renovating an established eatery or opening a new business, you should remain conscious of how things are setup. How much space do you have? What do you need to fit in it? Where can it go? Is your layout up to code? Can your layout provide you with the flexibility needed? These are all questions that you need to ask your self.
Brand and Concept
What should customers think when they come to eat in your restaurant? How should they feel when they sit at your bar? Do the designs of your space convey that? Does it compliment the finer points of your restaurant? Your aesthetics should convey the type of restaurant that you are and your customers should feel comfortable in them.
Efficiency and Economy
Your restaurant should be equipped to serve its customers in the way that they expect. Do your employees have the space they need to work in a way that reflects well upon your restaurant? Is your equipment cost-effective? Are you reducing costs where you can? Is your restaurant energy-efficient?
TRG Restaurant Consulting
TRG has the project services and restaurant consultants needed to help provide you with the productive results that you want. Our services include but are not limited to:
- Architectural and interior design plan integration
- Food-service layout and design
- Professional installations
- Project management
- Mechanical requirements
- Custom mill-work
- Custom bars
- Standard kitchen ventilation and extraction
- Carbon filter systems and odor control
- Make-up air systems and replenishment
For more information visit us.






