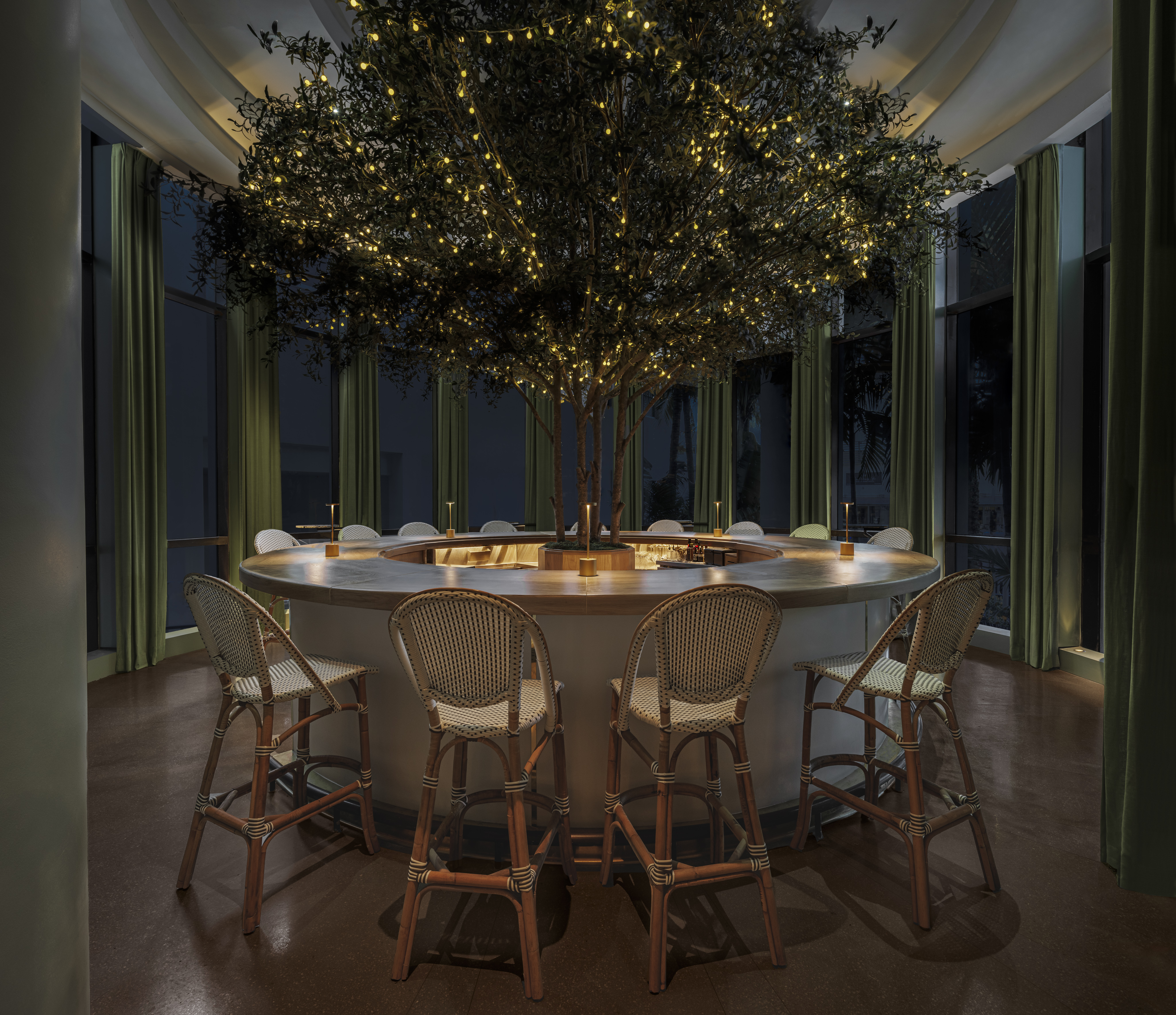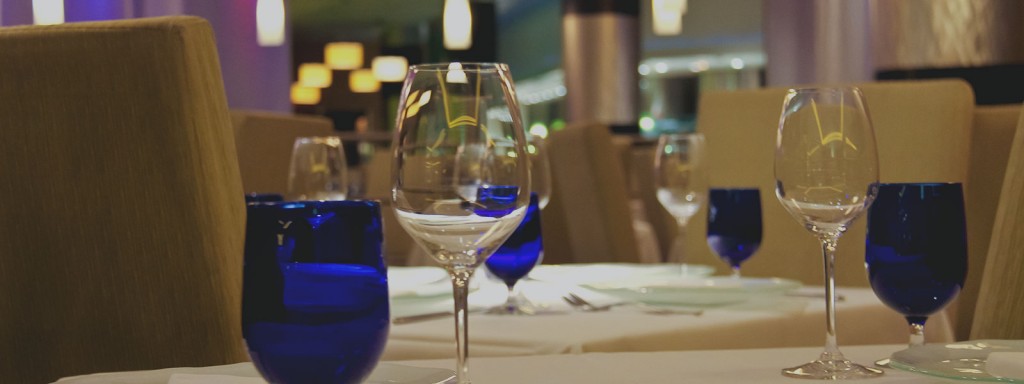
Restaurant Design 3D Rendering
The ambiance and interiors of a restaurant are a big part of the dining experience. It influences how patrons feel while they’re enjoying your food and how they see your restaurant.
The ability to see a restaurant’s design before any renovation or construction takes place, therefore, has many benefits, including giving restaurateurs greater control over the restaurant’s final look and feel.
Before we dig deeper into these benefits, let’s first agree on what 3D rendering is. 3D rendering simulates spaces using software and design documentation. It is used to create 3D models of living spaces, which is why it’s used to render architectural spaces like restaurants.
Once a 3D render has been created, architects, interior designers, business owners, and other stakeholders can more easily see the outcome and make final adjustments.
With its many benefits and uses, the demand for 3D rendering and 3D rendering software is fast-growing. As of 2022, the 3D rendering software market has a global compound annual growth rate (CAGR) of over 18% and is expected to be worth $7.43 billion by 2028.
Why is 3D rendering important when designing restaurants?
1. Project Clarity
3D models help communicate client requirements to the architecture team. It also helps the restaurant owner understand the aesthetic impact of flooring, textures, lighting, and other interior elements better. Even if you aren’t a visually-oriented person, you can appreciate the design elements and have a visual peg of the final project.
2. Makes Tweaking Projects Easier
If you’re working on something, wouldn’t it be easier to see and address necessary changes if you could visualize them? It’s the same principle with 3D renders of restaurant designs.
Any aspect that doesn’t work in the 3D render can be identified, addressed, and tested in the model before being implemented. 3D renders allow stakeholders to visualize the final result in greater detail, from several angles, and even under different lighting conditions. You can thus spot potential issues and fix them before moving into the construction or renovation phase. If a detail works in concept but not in the render, the model can make it clear.
This also reduces clashes between the restaurant owner and architect during construction.
3. Reduces Costs
Despite long discussions and 2D drawings, there are many projects where errors are realized during construction. 3D renders are valuable because rework is more expensive and time-consuming than 3D renders.
Instead of addressing problems after the design has been implemented, you can minimize unnecessary expenses by adjusting them in the 3D render first. Tweaking the 3D render is faster, easier, and less costly than fixing it during renovation.
4. Enables Faster Decision-making
A 3D model or digital twin as Forbes calls it allows you to visualize design projects more realistically. This enables faster decision-making and reduces the back and forth between stakeholders during the planning stage.
Restaurateurs are also able to approve the design and proceed with more confidence since they have a better and more accurate idea of what the final result will look like.
Wrapping Up
With all these benefits, it’s no wonder that many are turning to 3D renders for their construction and design needs. By seeing your design project in greater detail, you can save time, money, effort, and have a better chance of achieving the restaurant design you’ve envisioned.
For professional 3D renders and to learn more about them, contact The Restaurant Group (TRG). We are a restaurant consulting and management firm that specializes in helping all types of restaurants, bars, and other businesses in the hospitality industry with their design and operational needs.
In addition to restaurant design, we can also help with concept development, brand books, uniform design, log design, takeout packaging design, and more.
You may visit our website, call our toll-free number at 877-777-6175, or send us a message to learn more.




