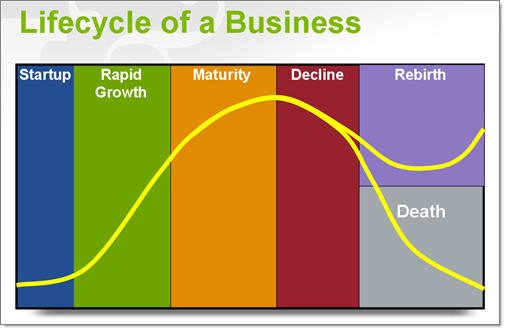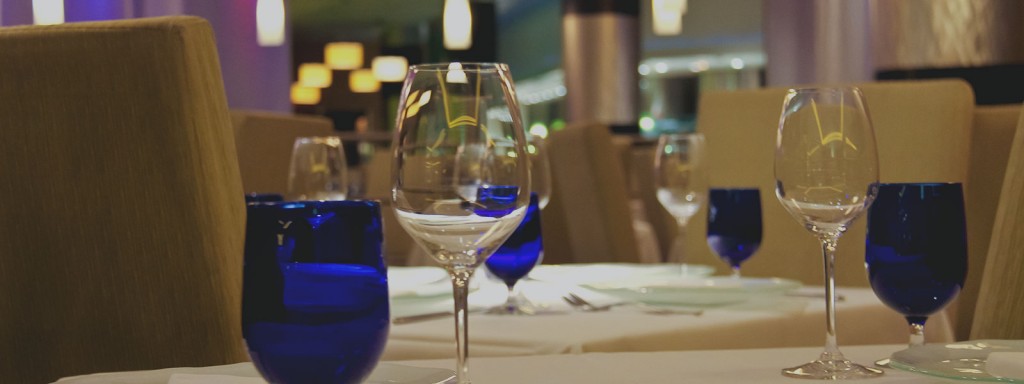Restaurants and all businesses in general have very similar lifecycles comprising five stages beginning with the startup phase, where restaurant design is crucial, and ending with either a rebirth or reinventing of the business model as it begins to decline and deteriorate; or dissolution as a going concern due to irrelevance with current market trends. More specifically, these lifecycle stages are startup, growth, maturity, decline, and rebirth/cessation.

TRG Restaurant Consulting specializes in providing consultancy services in every facet of restaurant management, whether it be in the startup phase, designing everything from scratch; the growth phase, which would encompass expansion of capacity in the kitchen or dining area; maturity, a phase in which menu redesign is crucial and quite common; decline, which may bring to bear a thorough review of concept and macro menu trends in the industry along with a study of the internal processes and operating efficiency to avoid closing and reemerge with a new concept and operating plan.
During startup, for instance, TRG Restaurant Consulting can assist with the kitchen layout and restaurant design within city code, which includes plumbing, gas, electrical, and custom fabrication for some of the equipment with comprehensive project management to maintain progress on the critical path. Moreover, as a member of equipment buying groups, TRG Restaurant Consulting is able to offer more economical pricing from reputable food service equipment manufacturers. In addition, within the scope of project management, TRG will provide equipment specifications and recommendations that align with project and budget.
The TRG design process also incorporates certain requirements mandated by the Americans with Disabilities Act (ADA) of 1990, which requires restrooms that are easily accessible to patrons with certain disabilities. Our restroom and dining room designs will ensure compliance with ADA without compromising on elegance and upscale aesthetics. Based on the condition of the facility, TRG will design for empty space or redesign the existing floor plan to maximize your operational needs and business concept.
Based on the business concept and your menu, TRG can also design a kitchen floor plan inclusive of all the equipment necessary to meet health department codes and clearances for ADA compliance, which includes the addition of special equipment or retrofitting your own equipment to the new proposed floor plan.
The following section on securing permits underscores some of the primary reasons the services of a professional restaurant consulting firm such as TRG should be retained.
The securing of permits is something most restaurateurs do only once or twice in their career and often times their floorplans are rejected. Needless to say, submitting plans to the city that are not code compliant can be costly and time-consuming. A professional advising firm such as TRG goes through this process repeatedly and is thoroughly familiar with all the nuances of the process and can thus do this more efficiently. They also get to know the staff and inspectors, which can also be advantageous.
Once you have your layout professionally designed by TRG, it can be used as a tool for illustrating to the property owner any changes you may want for him or her to make when negotiating a lease. It can help with drafting the business plan, because the construction costs will be easier to estimate and revenue can be forecast more easily because you will have a better idea of the layout’s seating capacity.
If your need help with any of the following, call TRG Restaurant Consulting at 877-777-6175 for a free consultation.
Restaurant Consulting, Foodservice Design, Business Plan, Kitchen Layout, Restaurant Design, Menu Design, Restaurant Start up, Restaurant Layout Plans, Food Service CAD plans





